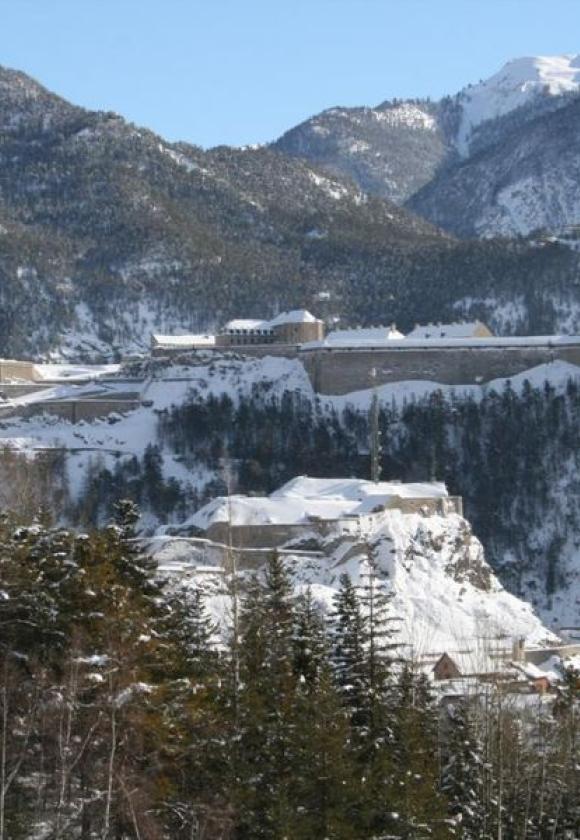Notre-Dame-et-Saint-Nicolas collegiate church
The Collegiate Church was built at the beginning of the 18th century to replace the old medieval church destroyed during the construction of the ramparts. This old 12th century building had been built on the road to Grenoble, in front of the cemetery. In the 16th century, the church still has its real, porch supported by stylophoric lions (preserved and placed at the entrance to the Collegiate Church, under the gallery), and its bell tower with octagonal spire, in the Lombard Romanesque style. Located outside the walls, it is a dominant and therefore dangerous point for the town. In 1692, it was mined and razed to the ground on the orders of Marshal de Catinat, who feared attacks from the coalised countries within the League of Augsburg. The people of Briançon found themselves without a parish church for some time, and masses were held in the Cordeliers church.
The consuls of Briançon asked Louis XIV for help in building a church within the walls. A decree of the King's Council in 1700 authorised the creation of a "new parish" within the walls. A suitable site was found at the bottom of the rue du Temple. The plans for the church drawn up by the engineer Isaac Robelin were reviewed and corrected by Vauban, and work began in 1703 and was completed in 1718. The church was consecrated by Monseigneur de Tencin, Archbishop of Embrun in 1726, and raised to the rank of Collegiate Church twenty years later. In 1754, a priest and three canons served it. The Catholic policy of Louis XIV required the establishment of an imposing building. The volume of the church is therefore particularly large. It contrasts with the narrowness of the temple square. The polychromy of the façade divides the lower levels into three vertical zones. The central part, treated in stone, corresponds to the nave. It is dominated by a large arched pediment, itself framed by two bell towers, inspired by the medieval scheme. The carved walnut door was a gift from Louis XIV, as evidenced by the two intertwined "Ls" in the central medallions. It is topped by a pediment and three fire vases. An arched bay opens on the second level, framed by stone projections. The stumps of the bell towers, plastered with whitewash, correspond to the aisles. They are decorated, on the south, with a sundial painted by Chalvet in 1719, and on the north with a clock. The towers are pierced by two levels of arched bays, decorated with balustrades. They are topped by a square dome and a polygonal lantern topped by a globe and a cross. The nave, wide and powerful, vaulted with double arches, is flanked by simple side aisles separated by imposing square piers that support the large arches. Large smooth Doric pilasters support an entablature whose cornice serves as a transom for the vaults. This classical order, treated in faux marble, is strongly inspired by the Italian taste of trompe-l'oeil. The aisles are separated from the transept arms by a dividing wall. The transept crossing, which is invisible from the outside, is covered by a dome with pendentives. An elegant 18th century balustrade in griotte limestone forms the communion table and bars the entrance to the choir. The apse, covered with a ribbed cul-de-four, is reminiscent of Provençal Romanesque practices.
Every day from 9.00 am to 7.00 pm





